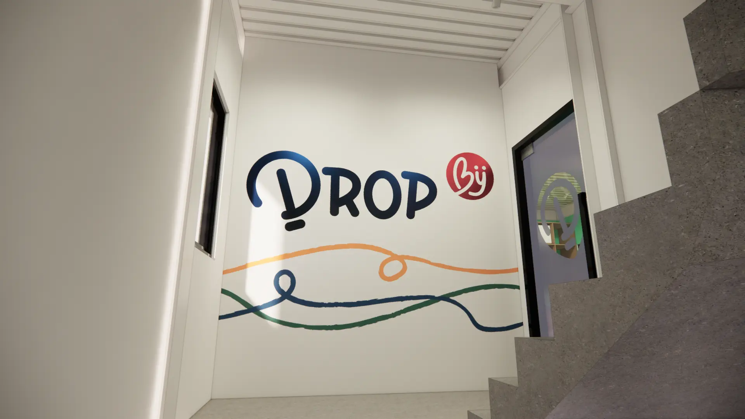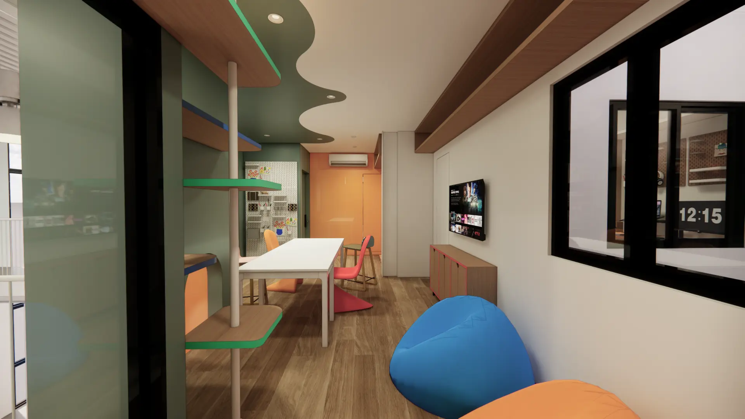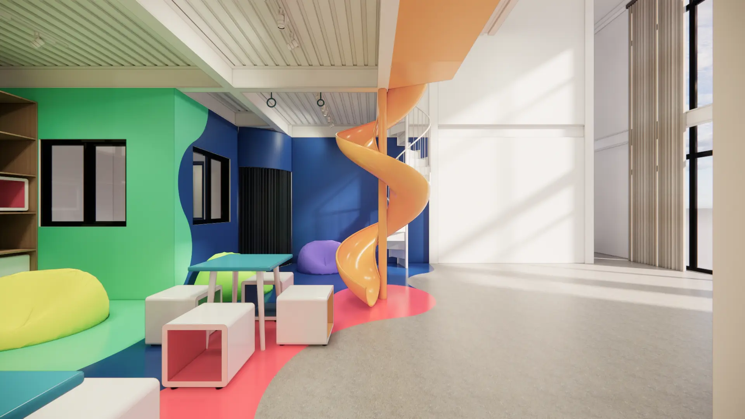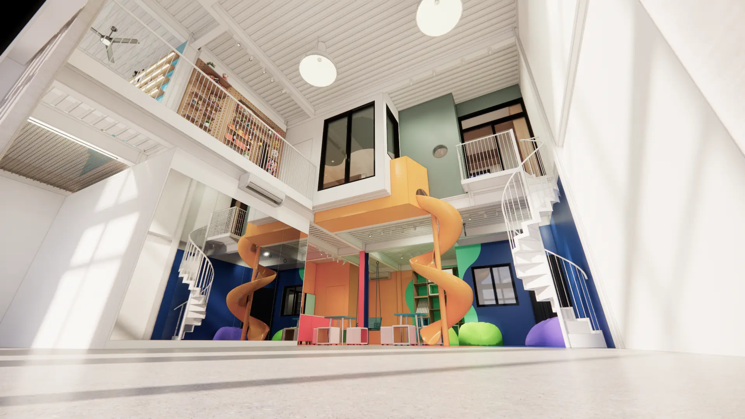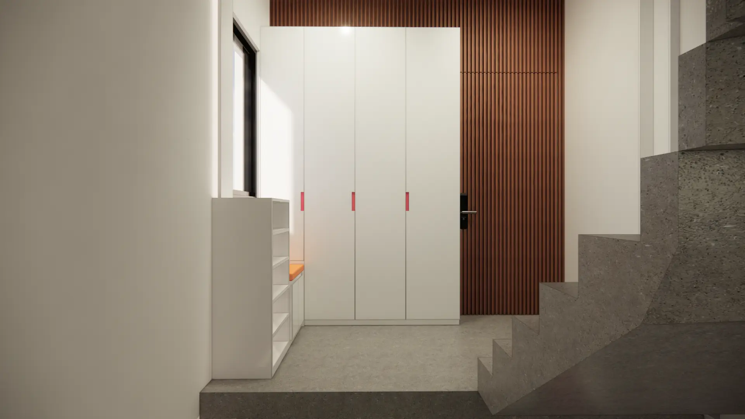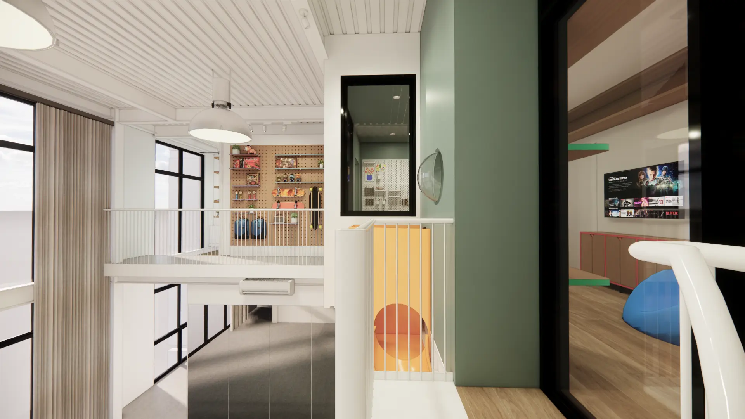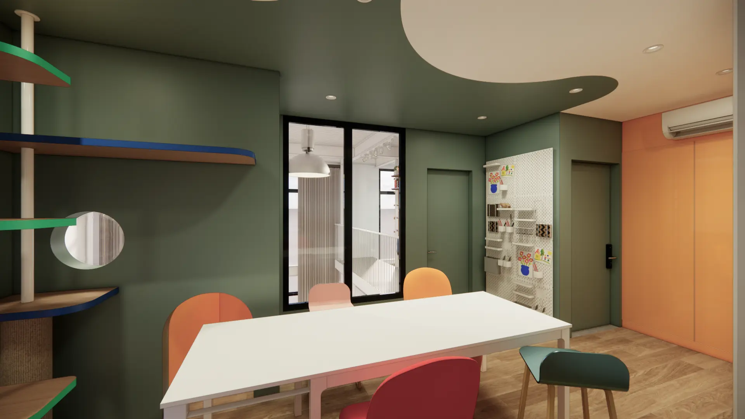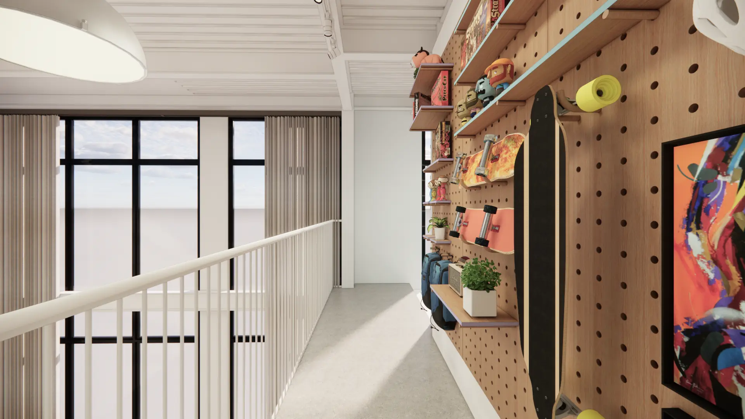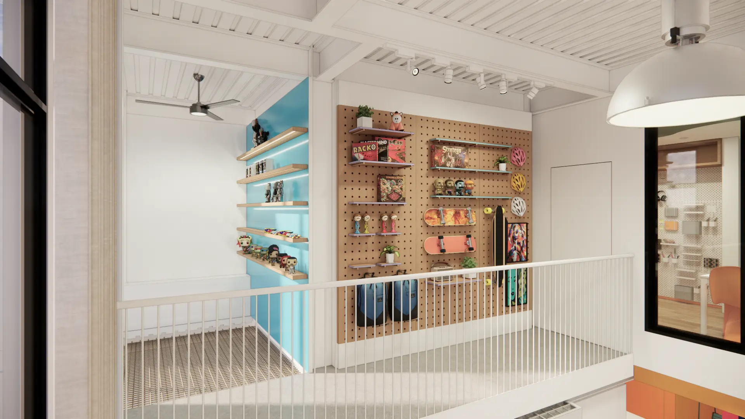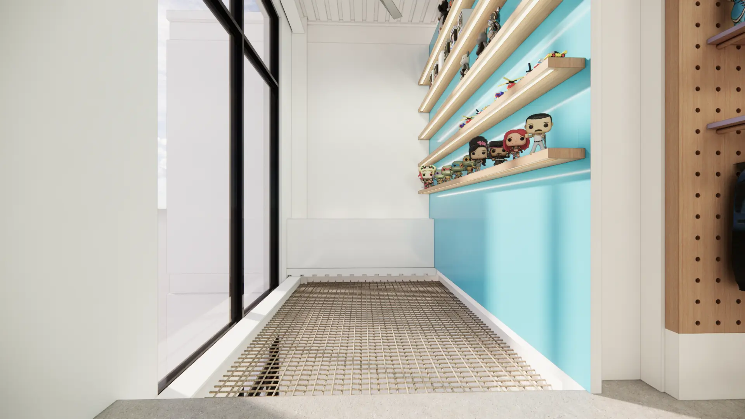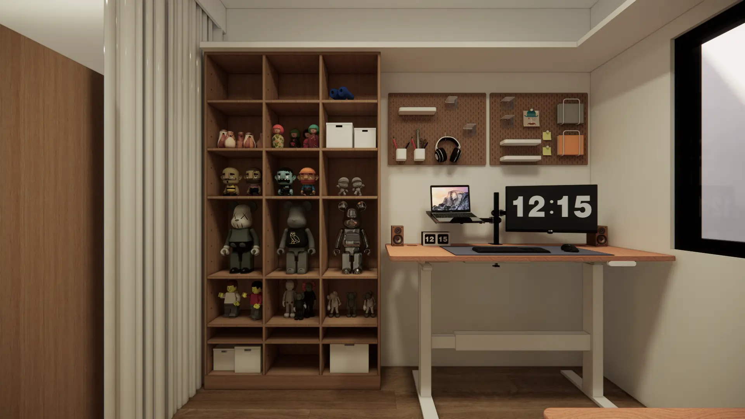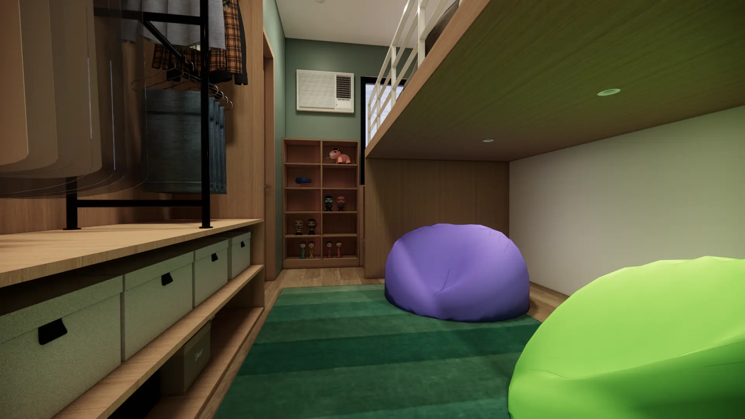Close
Contact
Email: hello@graar.ph Instagram: @graarphAll Rights Reserved
©2023

All Rights Reserved
©2023
All Rights Reserved
©2023

All Rights Reserved
©2023
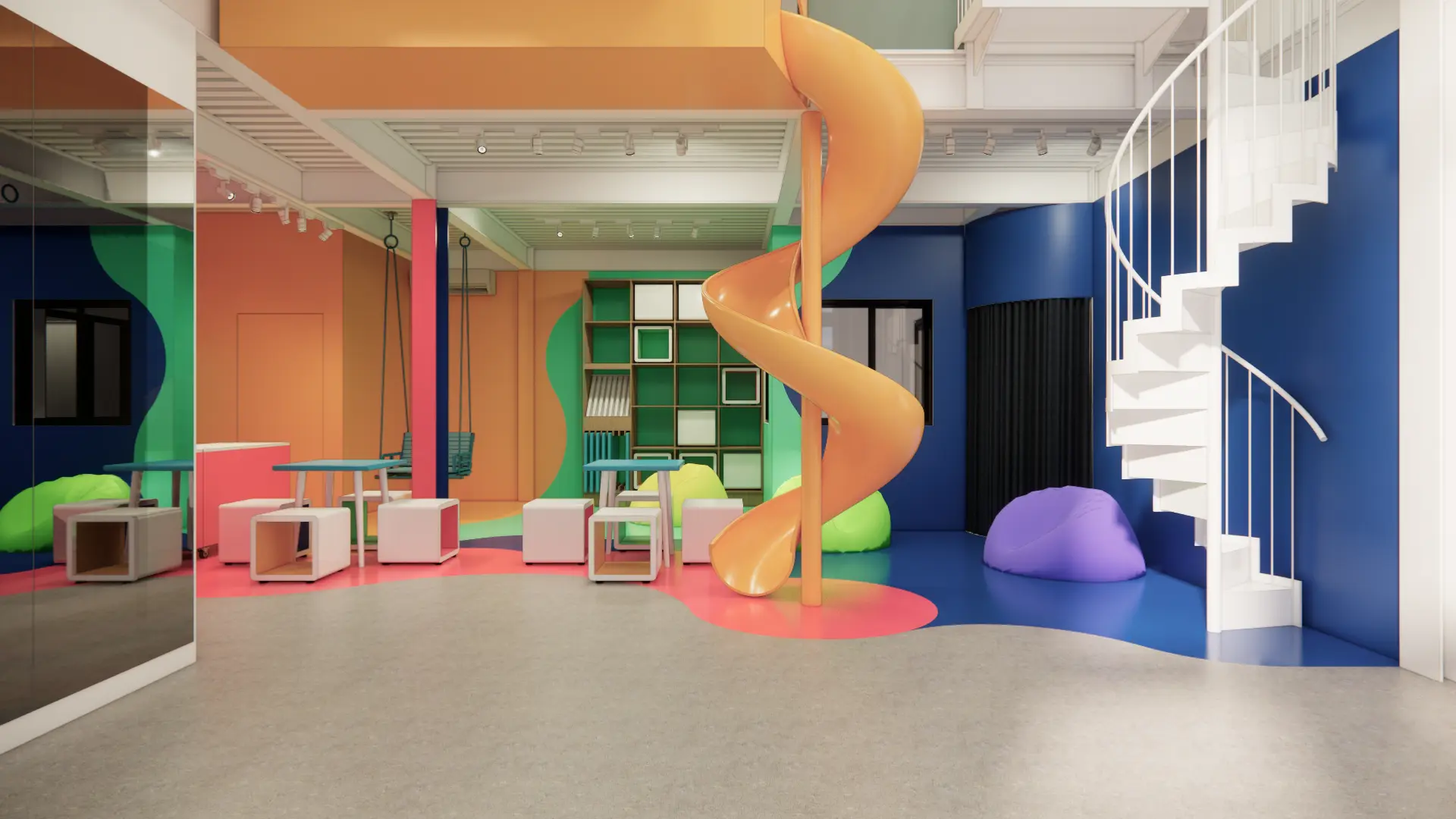
This two-storey interior project incorporates a lot of things in one for the client's unique requirements: a photography studio, a cafe, an office, and living quarters. Being a child at heart, her focus was to incoporate a lot of colors and play elements like a slide from the upper to lower floor, a swing, and a large hammock area for team brainstorming and hang-outs. Other interesting features include the large peg board display for the games and toys their team develops, and a walkway + scratching post for their studio cat.
Project Type: Residential / Commercial Interiors
Location: Quezon City
Status: Construction Phase
