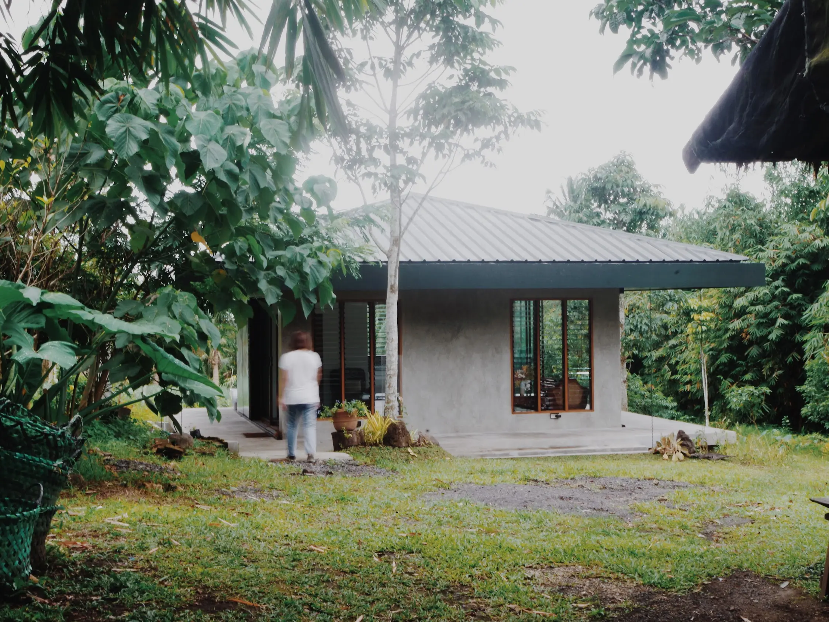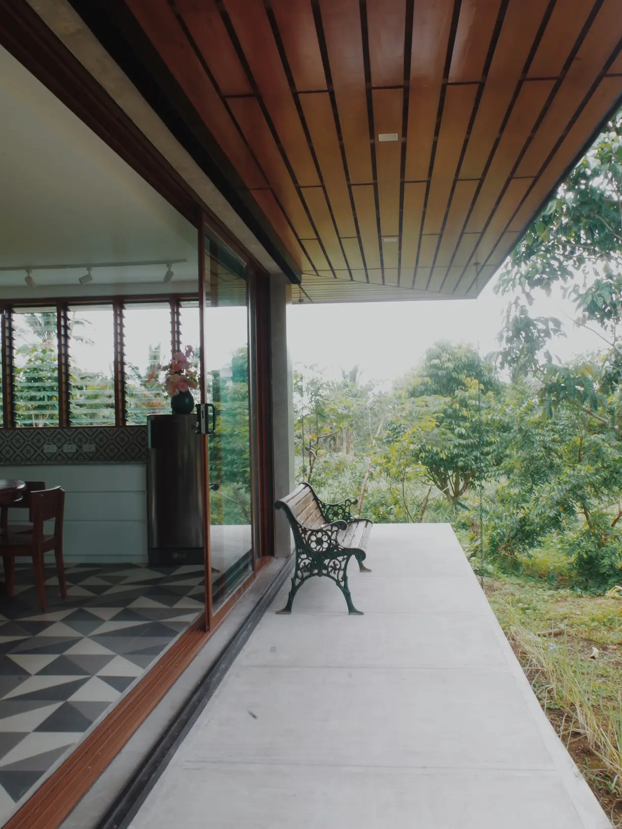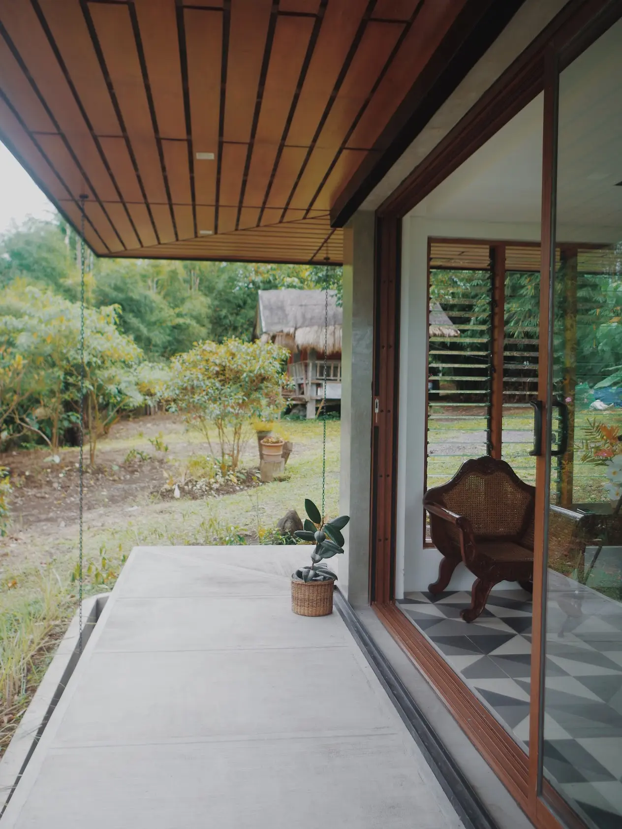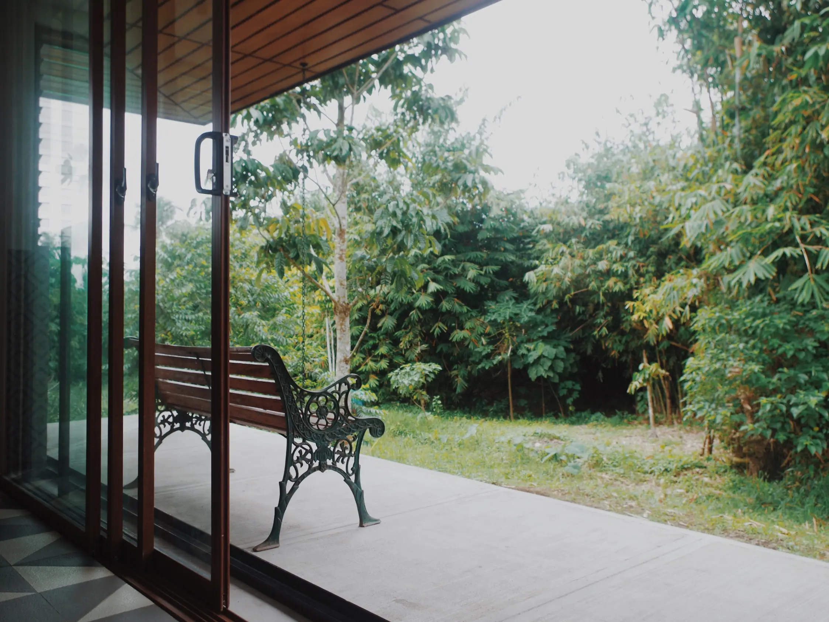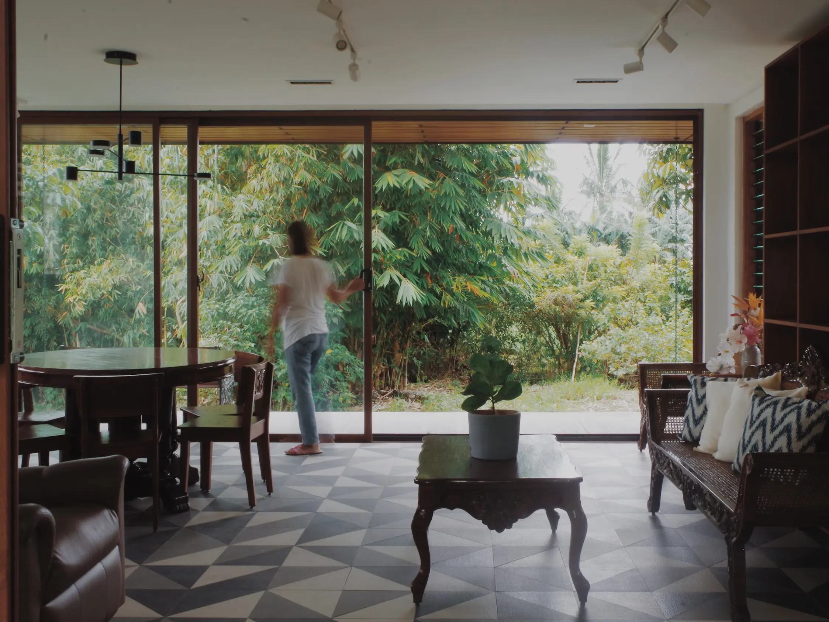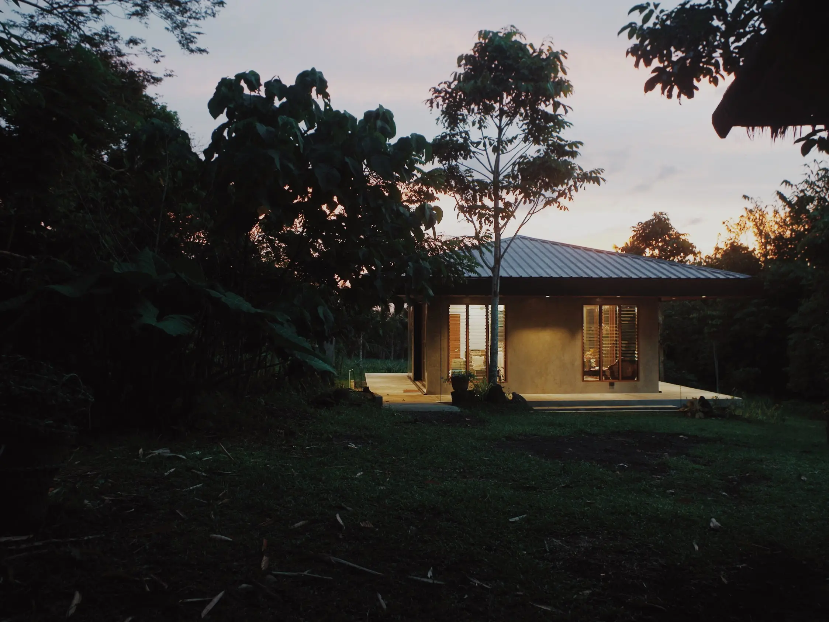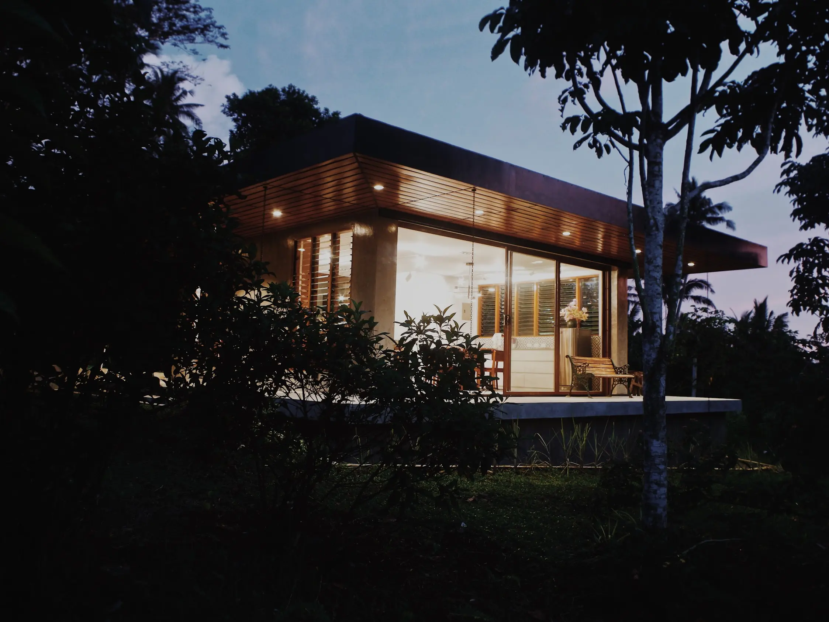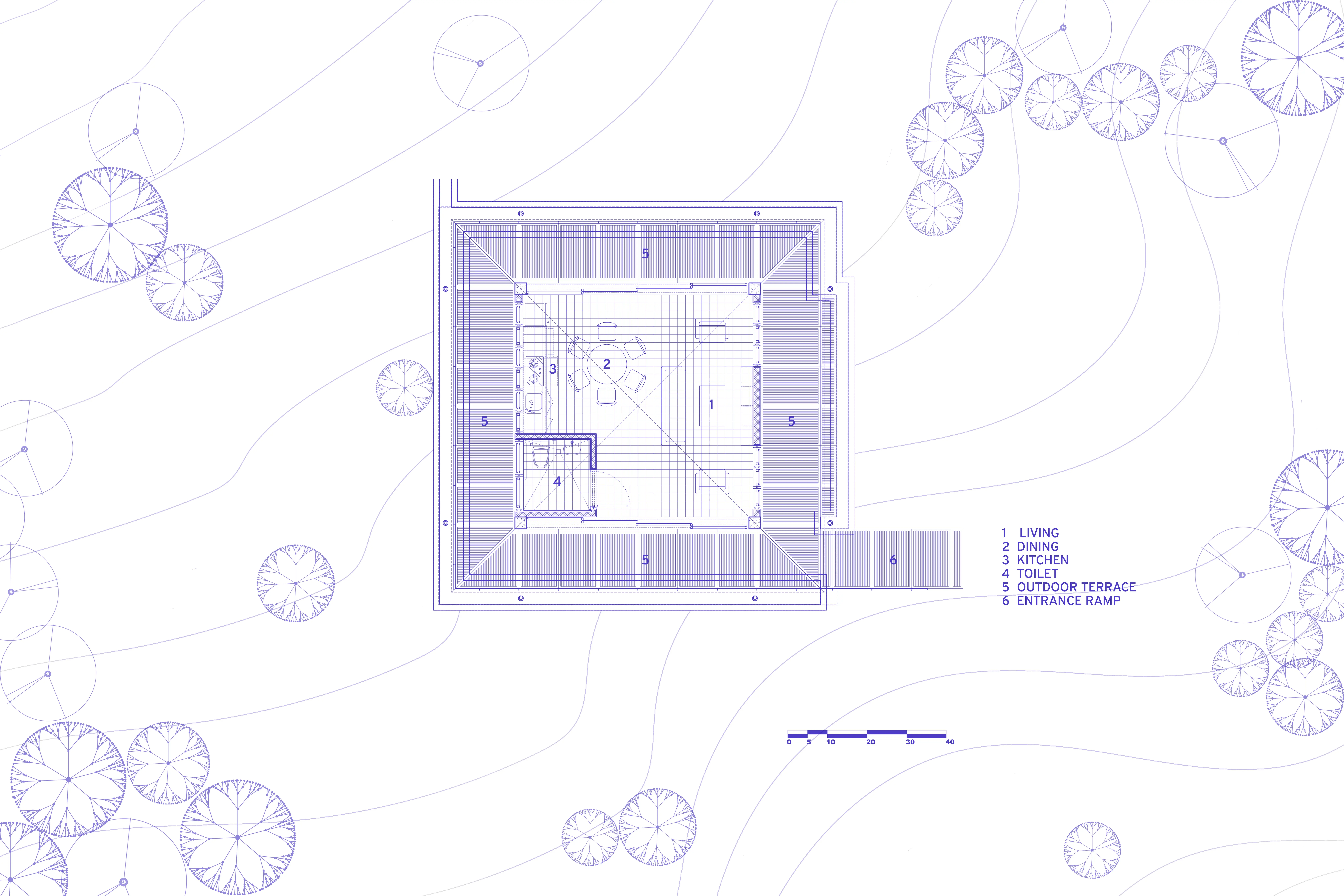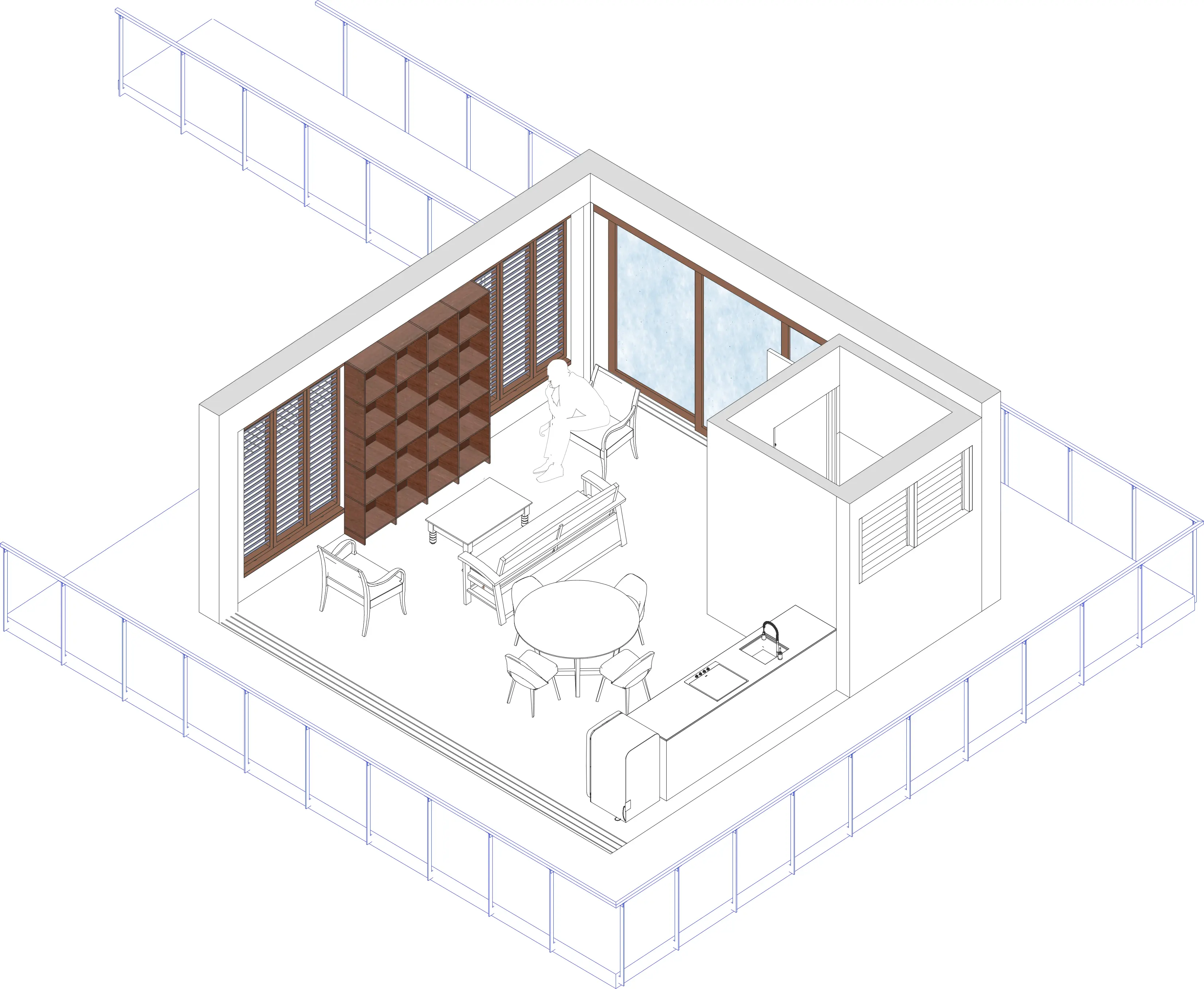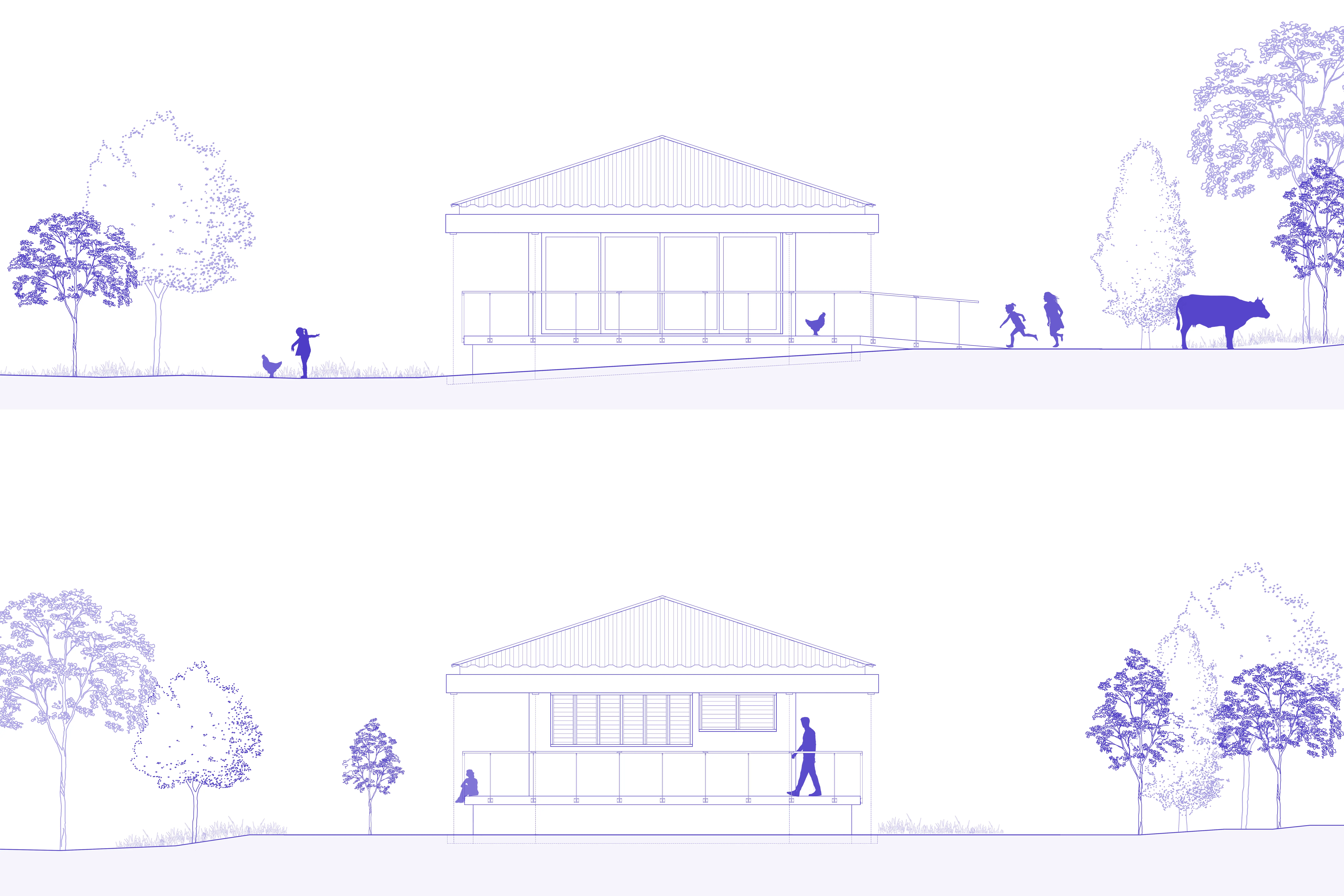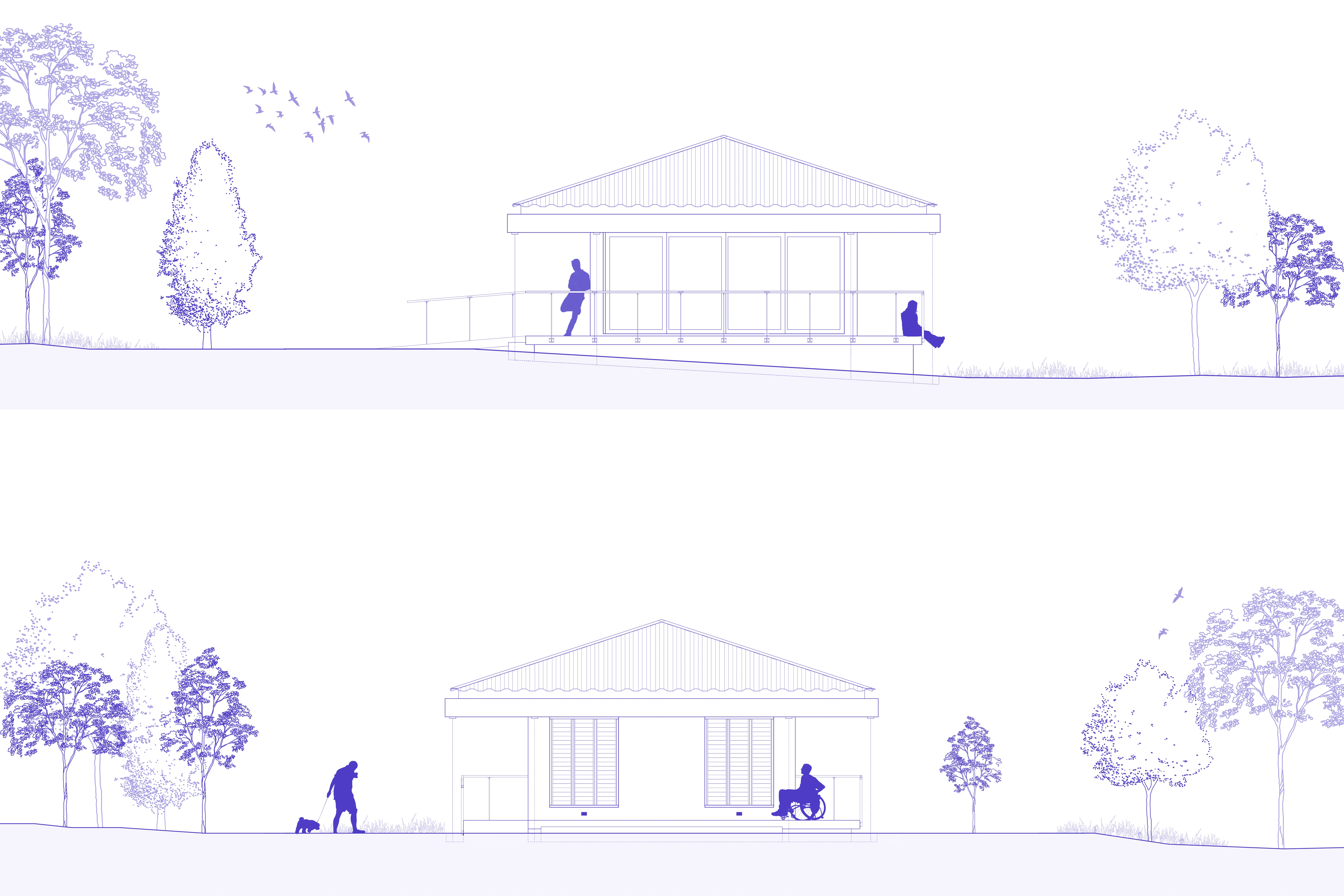Close
Contact
Email: hello@graar.ph Instagram: @graarphAll Rights Reserved
©2023

All Rights Reserved
©2023
All Rights Reserved
©2023

All Rights Reserved
©2023
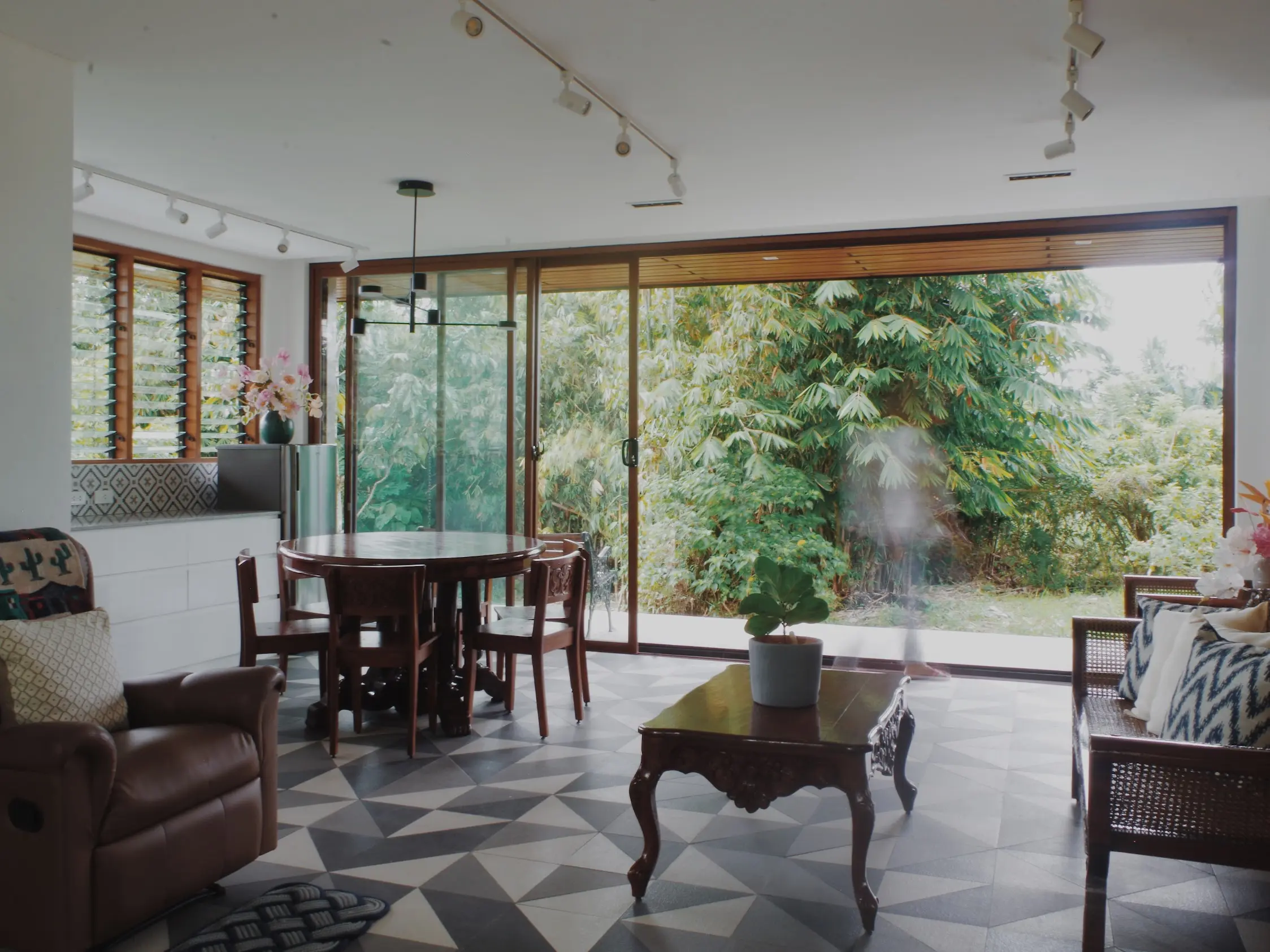
Located on a highlands farm property in the province shared by siblings, this villa was designed as a family gathering place for weekends and relaxing.
The 38sqm space (84sqm if including the outdoor wrap-around corridor) has a living, dining, kitchen, and bathroom. The sliding doors take advantage of the area’s scenic view, and the outdoor corridor acts as a connection between inside and outside, becoming an extension of space to chill and hang out. There are no sleeping quarters since the siblings' plan is to eventually build their own tiny homes for their families in the vicinity.
Project Type: Residential Design
Location: Naga City
Contractor: Angelo Reyes
Status: Completed in 2021
