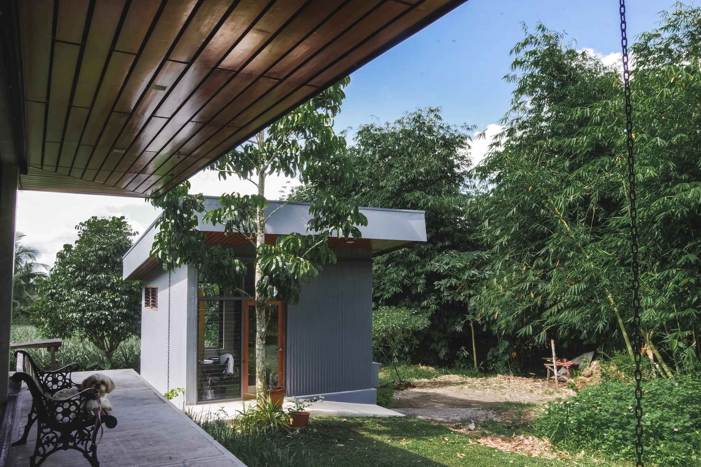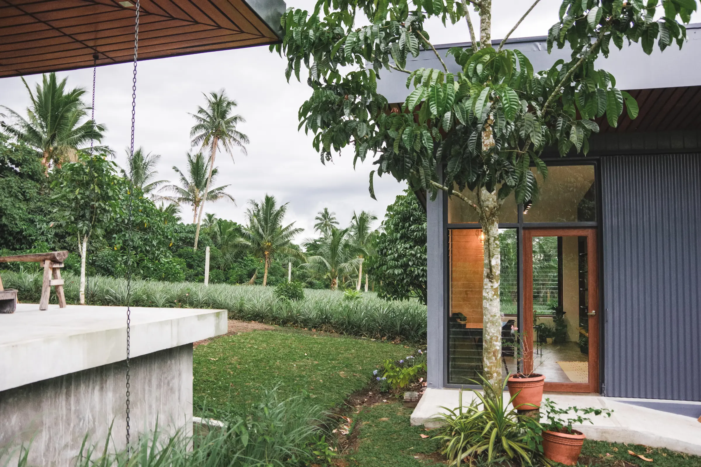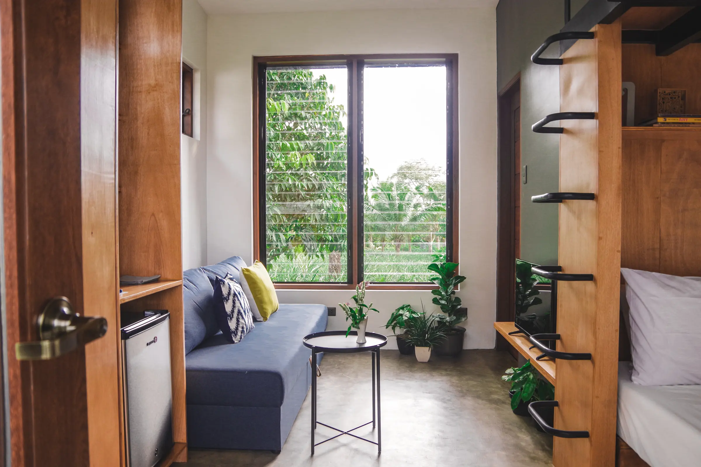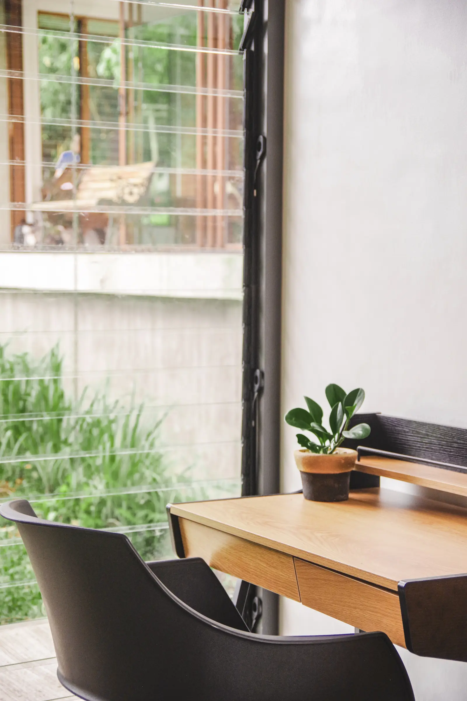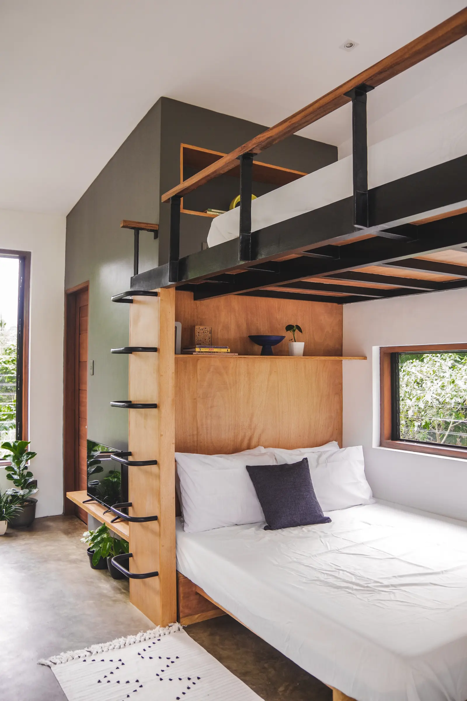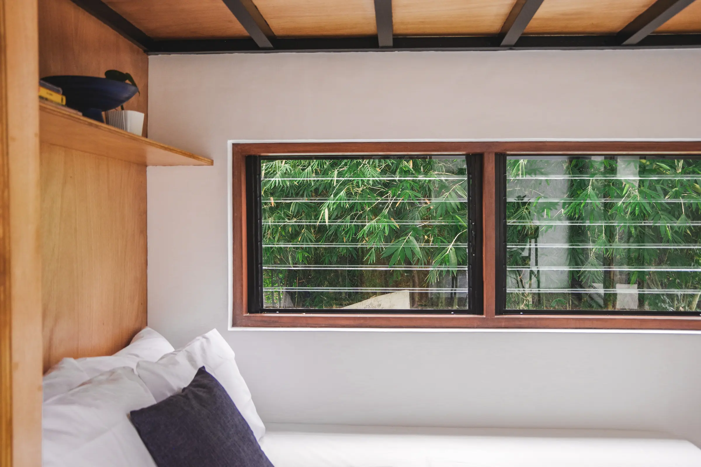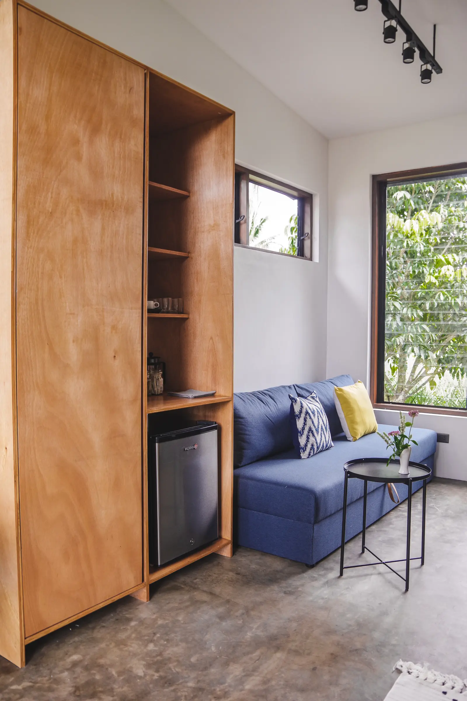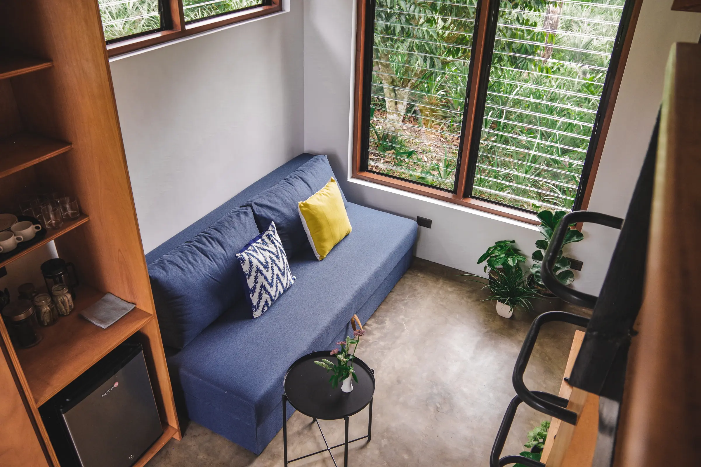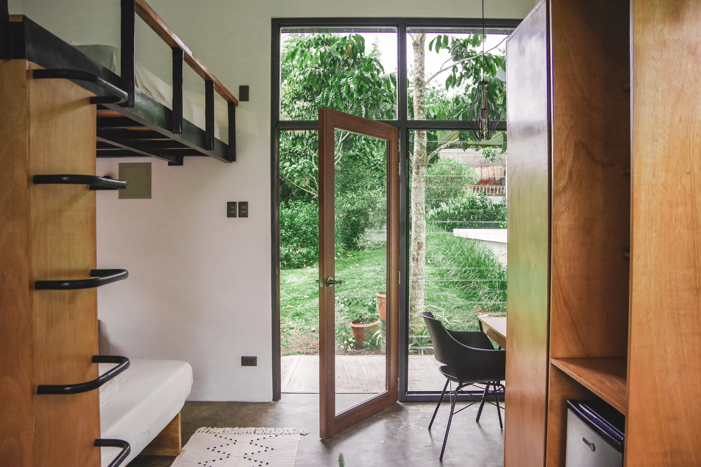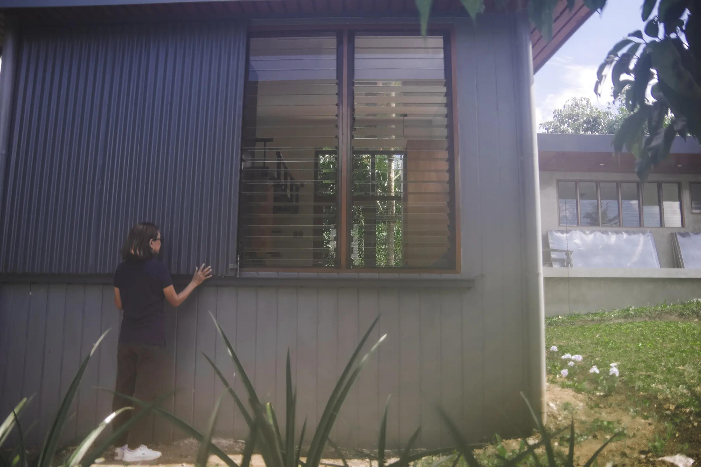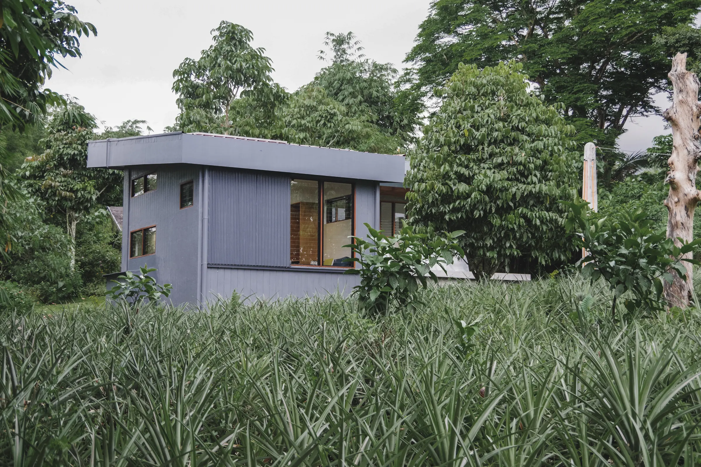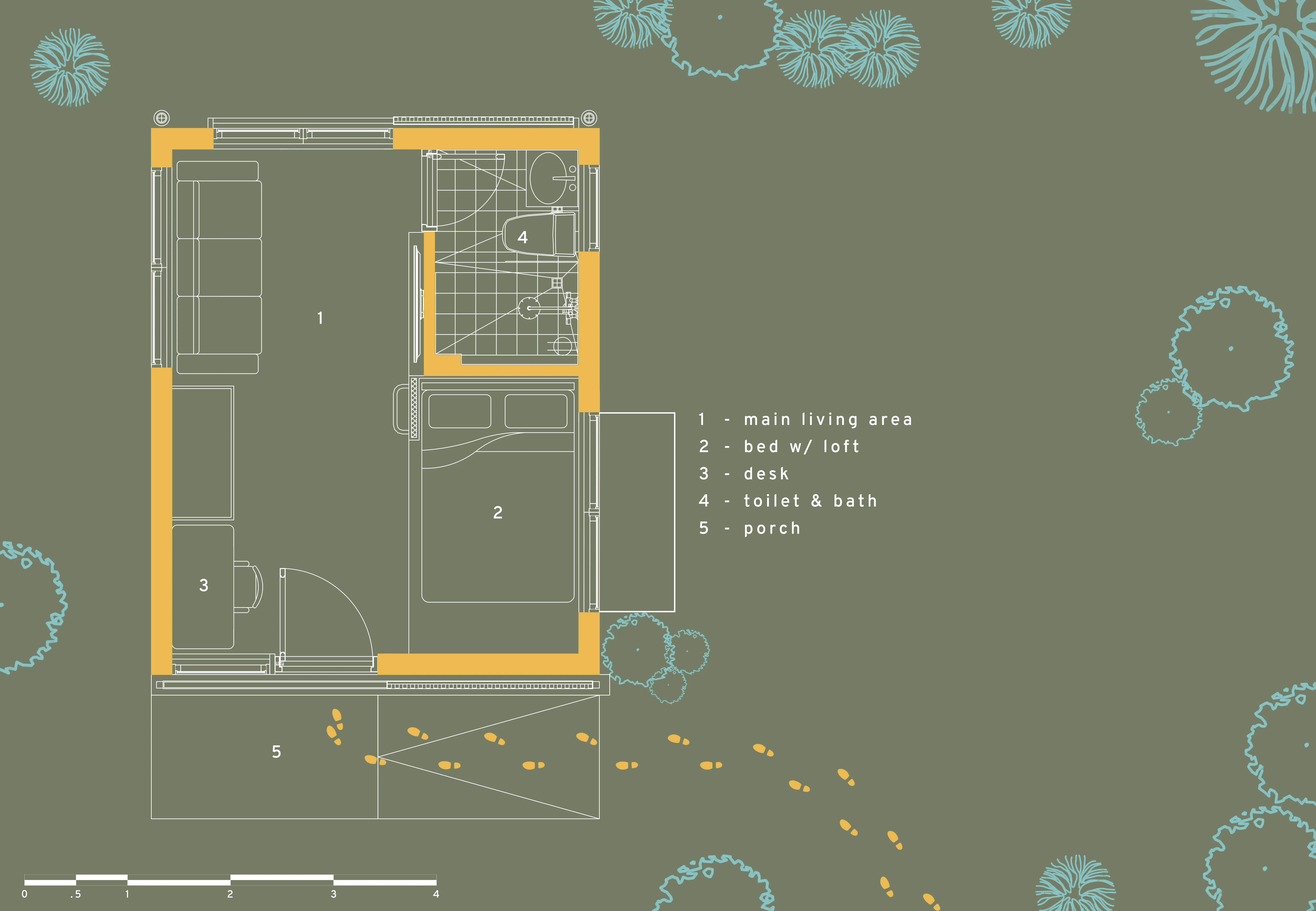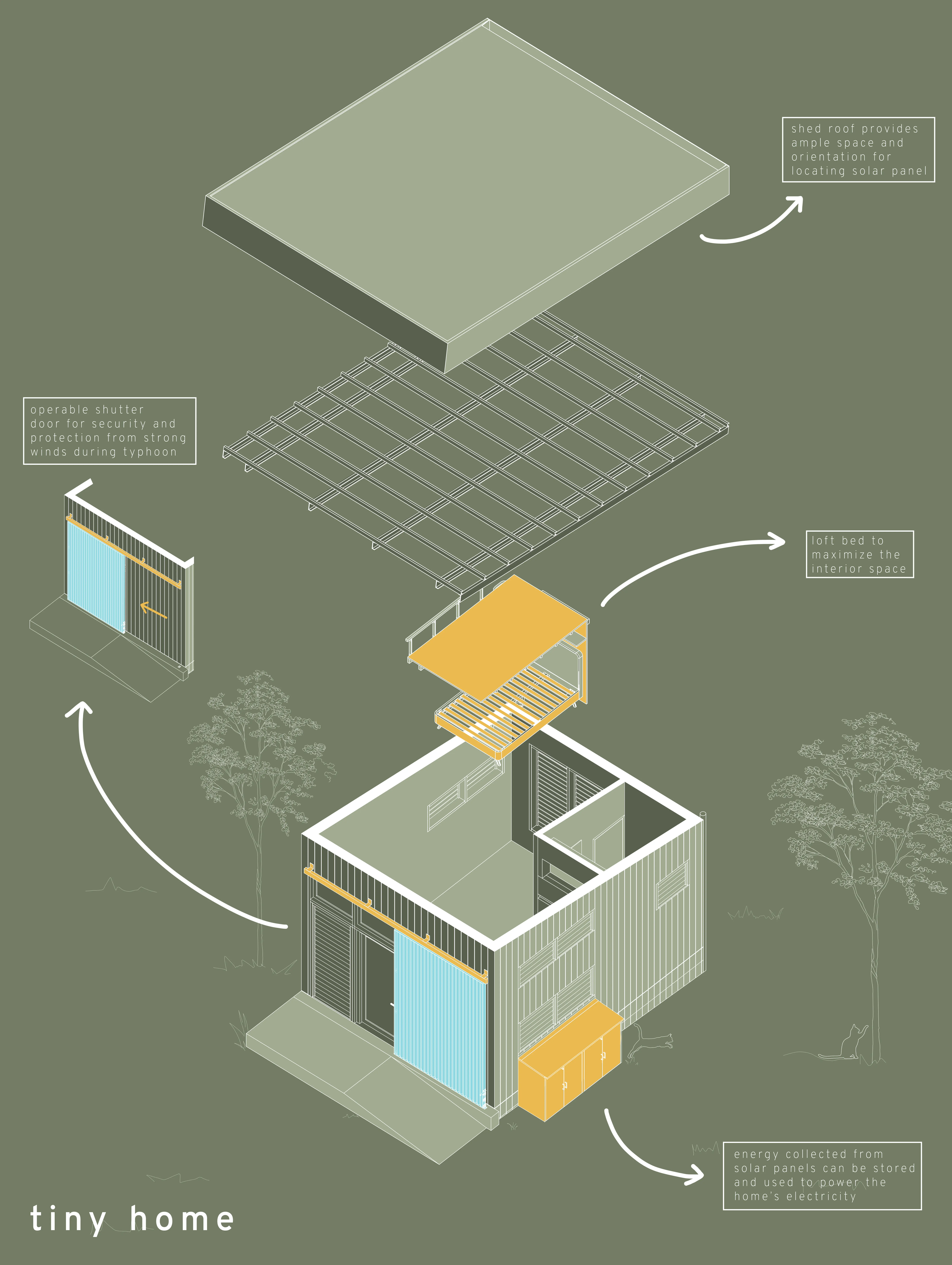Close
Contact
Email: hello@graar.ph Instagram: @graarphAll Rights Reserved
©2023

All Rights Reserved
©2023
All Rights Reserved
©2023

All Rights Reserved
©2023
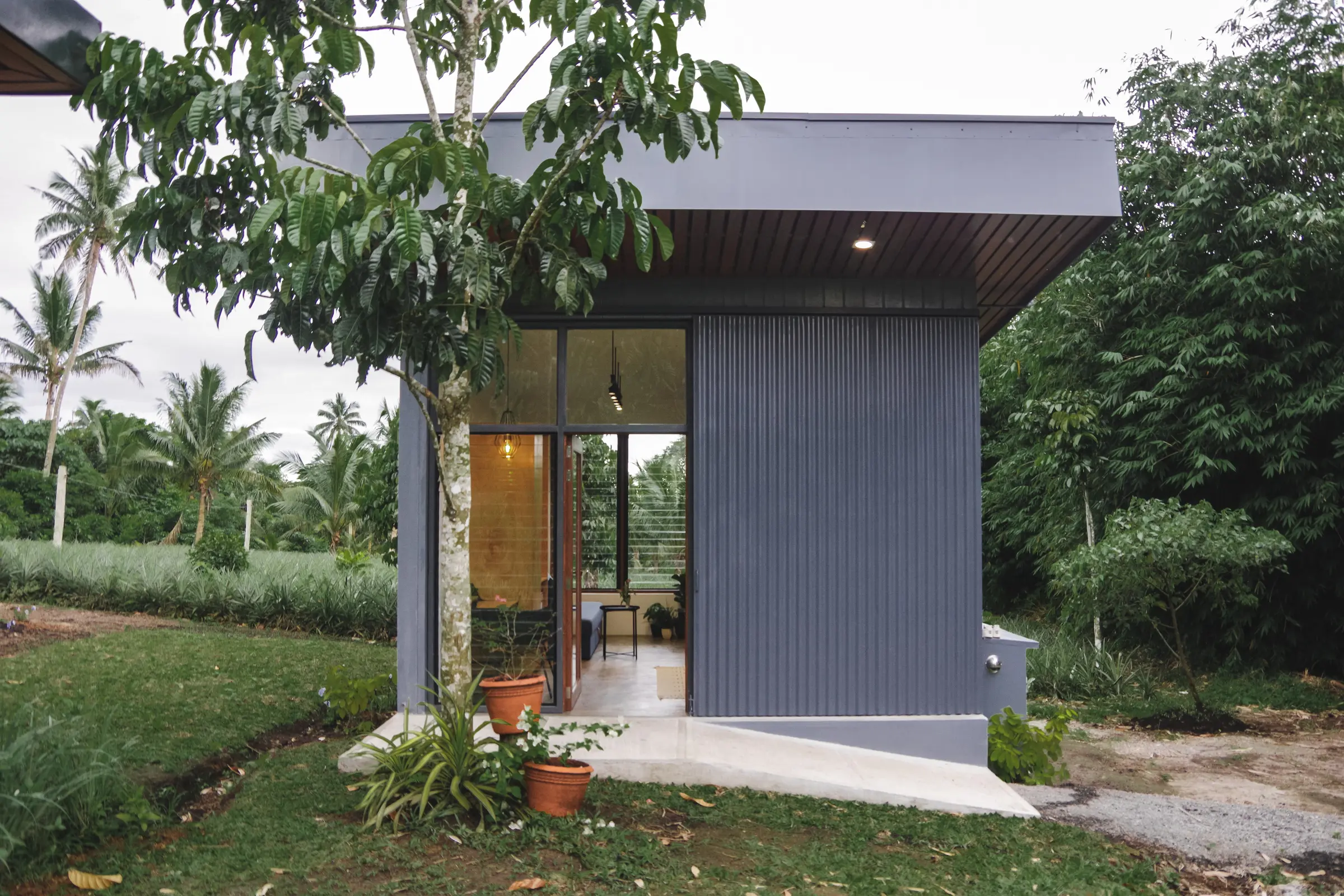
This cabin is situated adjacent to our family villa project in Panicuason, Naga City. The cabin has a compact 23 square meter footprint, with a small loft space that fits a queen-sized mattress.
We used the humble shed as an inspiration for our design. We thought of a simple rectangular volume to contain all of the necessary spaces inside, and the straightforward roof shape allowed for just enough space for a loft area, and easy draining of rainwater. This complements the simple form of the villa right next to it.
Though the footprint is relatively small, the design can comfortably house six people, or even more. The design also manages to integrate the storm shutters (necessary for structures in the typhoon-prone area) as a feature of the facade design.
Project Type: Residential Design
Location: Naga City
Contractor: Angelo Reyes
Status: Completed in 2022
